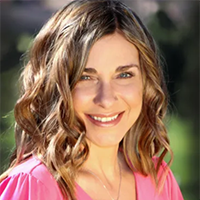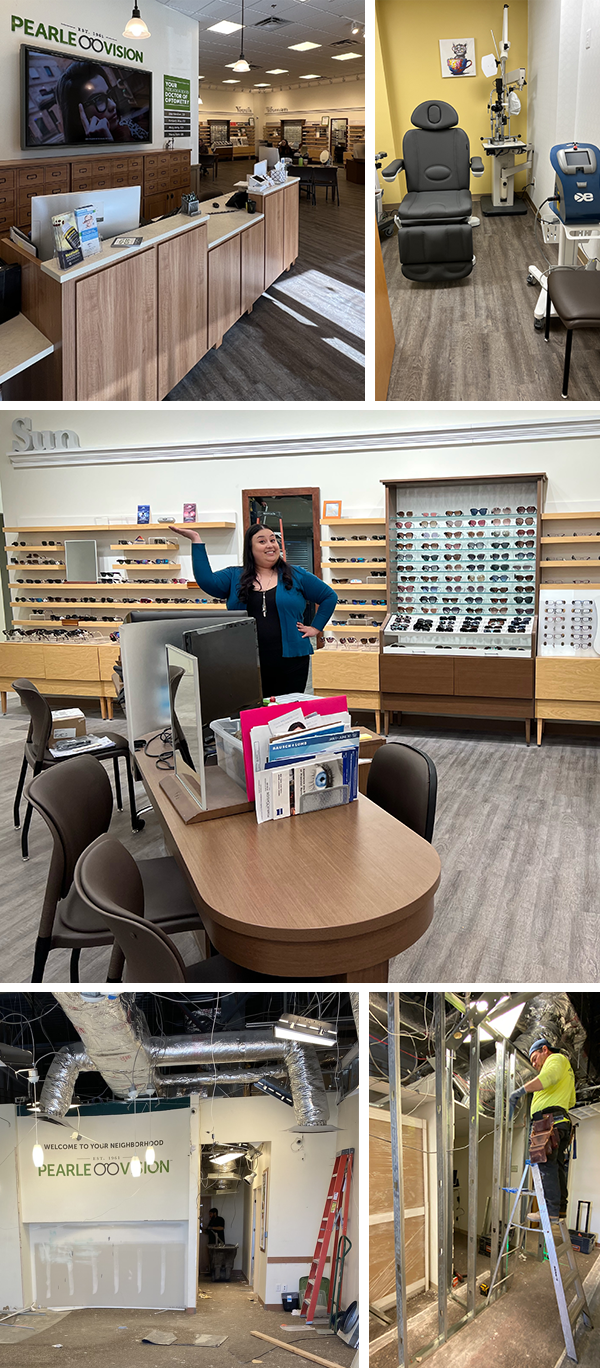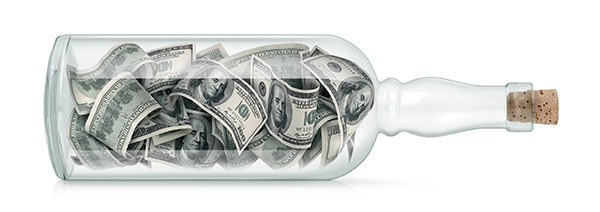|
When Lisa Hamilton, OD, signed her 10-year Franchise Agreement with Pearle Vision for a practice in Centennial, Colorado, the eye care center opened in full alignment with then-current design guidelines. But in the ensuing 10 years, Dr. Hamilton’s interest and practice grew beyond the space she had.

Dr. Hamilton
When it was time to renew the agreement, it was also time to remodel the office to maintain brand standards. While many of those upgrades were relatively simple—updated signage and new flooring, for example—those types of cosmetic improvements would not address the core issue of office capacity, says Bobby Hamilton, manager, and Dr. Hamilton’s husband.
As it turned out, the space adjacent to the facility was available, and so the couple chose to expand their office by acquiring the additional space, essentially doubling the size of their clinic. “By knocking down that wall, we added 1,300 square feet to our current 1,900-square-foot space. When we built out originally, the recommendation for optimal size was 2,000 square feet,” he says. That gave them space for two exam lanes, a small finishing lab, a small pretest area and a break room. But bottlenecks occurred regularly, especially in the pretest area and at the front desk. “If we had five people in the front, it felt crowded,” Bobby Hamilton says.
In addition, Dr. Hamilton had begun to build a dry eye practice. In mile-high Colorado, three-quarters of the residents are dehydrated, and even patients who are motivated to wear contact lenses sometimes struggle with the dry environment. Bobby Hamilton says that the small space he used for his office was retooled to be the dry eye facility, but those new services contributed to the bottlenecking even more.

After months of working through construction,
the doctors, staff and patients are happy to have more space.
The New Space
The remodel took about five months in early 2022. Because the space next door was empty, the remodel could begin without impacting the current office flow, so the practice remained open throughout the process. It wasn’t easy when main walls had to come down, but doctors and staff made the best of it.
The new space has four exam lanes, double the number of the old space. The fourth exam lane is the dry eye center and has a more spa-like feel—a spa chair instead of a traditional exam chair, different lighting and different music. But it can be used for exams as well if the space is needed.
The pretest room is larger and can accommodate two patients at once, if necessary, and a second, smaller specialty pretest room was added for dark adaptation, dry eye testing and visual fields testing. “Now specialty pretesting doesn’t interrupt the flow,” he says. The finishing lab is twice the size of the old one, and the space allowed for a second bathroom.
The retail floor is also larger so the practice can carry a bigger selection of frames. “It’s a much better experience for people when they walk in. There’s no sense that they’re entering a crowded space and it’s going to take a long time before they’re seen by the doctor,” he says.
With better flow for pretesting and more exam lanes, the office is far more efficient. Technicians can pretest and escort patients to different exam lanes so the doctor can move smoothly from one to the next. As a result, they can schedule three patients comfortably per hour, with room for a fourth contact lens check or follow-up visit. On double-doctor days, the practice schedules up to six patients an hour.
Not only has it become a beautiful space, but it’s also much more comfortable. Patients and staff have room to breathe, and it feels less hurried. Plus, Dr. Hamilton has been able to work on building the dry eye practice, which has also contributed to the overall contact lens component of the practice.
|





